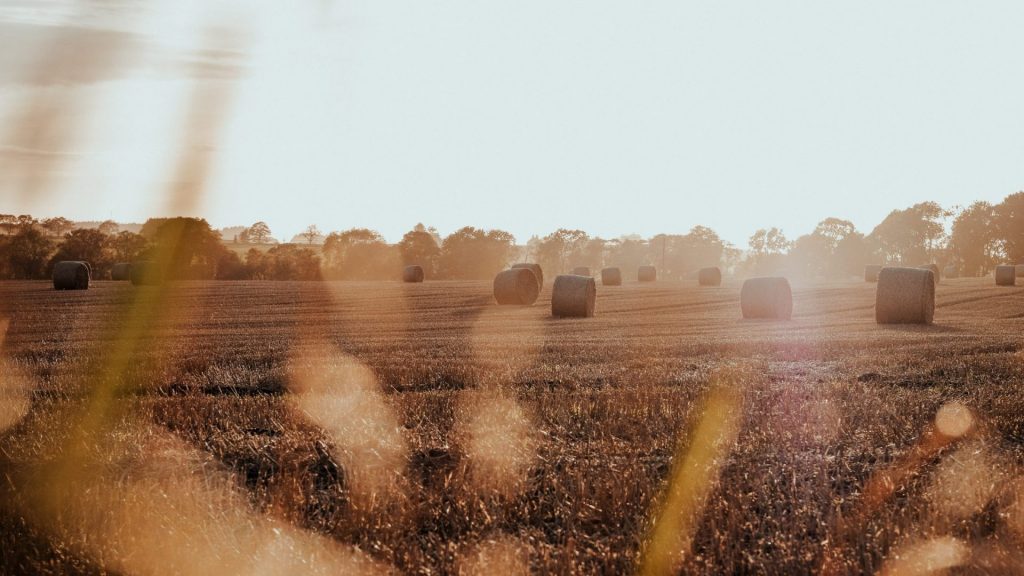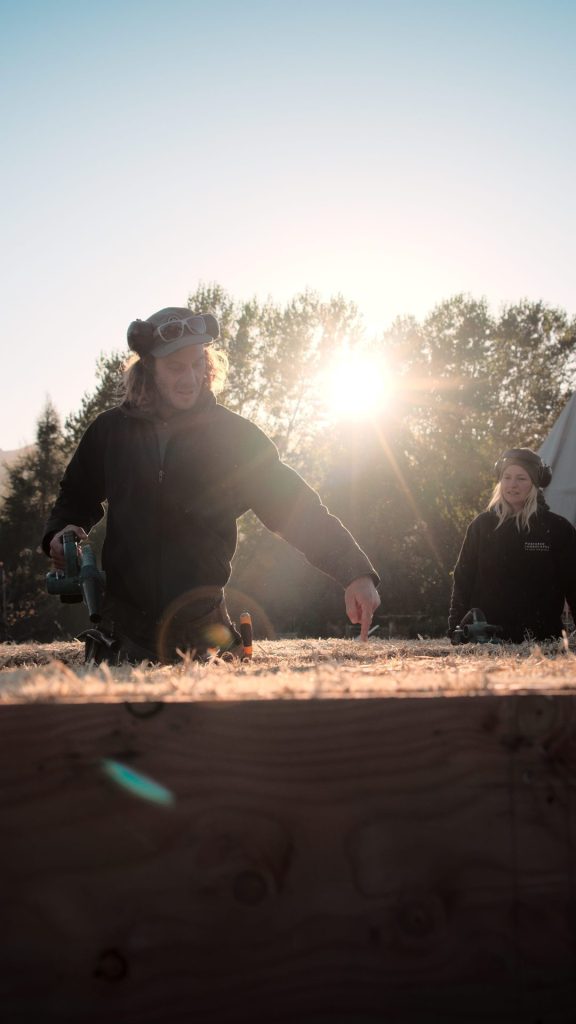Straw, once considered a mere byproduct of agriculture, is rapidly gaining recognition as a sustainable, efficient, and cost-effective building material. Straw panels, in particular, are at the forefront of eco-friendly construction, offering an innovative solution to some of the challenges faced by modern builders. But what makes a straw panel successful, and how are they being utilised in construction projects around the world?
1. Sustainability: The Core Strength of Straw Panels
The primary appeal of straw panels lies in their sustainability. Straw is a renewable resource that is often abundant and locally available in agricultural regions. Unlike traditional building materials like concrete and steel, which have a high carbon footprint, straw panels are eco-friendly from production to disposal. When properly maintained, they can significantly reduce the environmental impact of a building.
One of the first companies to use prefabricated straw panels to create energy-efficient buildings was ModCell, Modern Cellular for short. Their project in the UK incorporated these panels, encased in a timber frame, which offered excellent insulation properties. The result is a building material that not only lowers energy consumption but also stores carbon, making it a net-positive contributor to environmental health.
But the real heavyweights in the straw panel world are. With over 300 completed projects in 25 countries, they have sequestered over six million kilograms of carbon. They have won all sorts of awards for product sustainability. Ben met Bjorn, the CEO of Ecococon, at a conference in 2017 in Italy. This conference inspired him and Jess to try for a fully certified passive house for the stacked straw house they built in Luggate, near Wanaka. From that moment, Ben researched how to incorporate prefabrication with natural materials best into the NZ building environment. Using the decade of experience already gained with Hiberna Limited building and designing both passive houses and straw houses, Hiberna Modular came to life.
2. Thermal Insulation and Energy Efficiency
One of the key factors in the success of straw panels is their superior thermal insulation. Straw is a natural insulator, providing excellent resistance to heat loss and gain. This quality is crucial in reducing the energy required for heating and cooling, which is a significant consideration in both residential and commercial buildings.
In Austria, the city of Vienna has seen the development of several straw panel buildings under the project “LISI House” (Living Inspired by Sustainable Innovation). The straw panels used in these structures provide a high level of insulation, helping the buildings achieve near-passive house standards. This has led to substantial energy savings for residents and a reduction in overall greenhouse gas emissions.

3. Affordability and Accessibility
Straw panels are not only environmentally friendly but also comparatively priced for their performance. This makes them an attractive option for both developed and developing countries. Their affordability stems from the fact that straw is often a waste product in many agricultural processes. By utilising this waste, straw panels provide a cost-effective alternative to more traditional building materials.
In France, the “Maison Feuillette” project is a testament to the affordability and practicality of straw panel construction. Located in Montargis, this house, built in 1921, is one of the oldest straw-bale structures in Europe. It has stood the test of time, proving that straw panels can be both durable and cost-effective. The house has now been transformed into a research centre for sustainable building, promoting the use of straw panels in modern construction.
4. Versatility and Adaptability
Straw panels are incredibly versatile and capable of being adapted to various climates and architectural styles. They can be prefabricated in different sizes and shapes, making them suitable for a wide range of construction projects. This adaptability is crucial for the global adoption of straw panels, as it allows them to be used in diverse environments.
In the United States, the University of Arizona’s Biosphere 2 project includes straw-bale structures designed to withstand the harsh desert climate. The straw panels used in this project provide the necessary insulation to maintain comfortable indoor temperatures, even in extreme weather conditions. This project highlights the adaptability of straw panels to different environmental challenges.
5. Durability and Fire Resistance
Contrary to what one might assume, straw panels are durable and, when properly treated, offer significant fire resistance. The densely packed straw is not easily combustible because it lacks the oxygen needed to sustain a fire. This characteristic makes straw panels a safe option for building.
In Germany, the Baubiologie project in Bavaria showcases the durability and fire resistance of straw panels. The panels used in this project are treated with a lime plaster coating, enhancing their fire resistance and protecting them from moisture. This has resulted in long-lasting, fire-safe buildings that meet stringent European building codes.

As the world increasingly embraces eco-friendly building practices, straw panels are likely to play a significant role in the future of construction. From the UK to Austria, France, the United States, and Germany, straw panels are helping to redefine what it means to build green. By combining traditional materials with modern techniques, they offer a promising solution to the environmental challenges of our time.
When it comes to New Zealand, due to earthquake risk we require additional structure, usually that incorporates sheet material or strap bracing.
Hiberna Modular’s long-term goal has always been enabling low-carbon construction at scale, both in the residential and commercial sectors. We have designed and engineered an integrated structural brace that can be scaled to any size. Stronger than plywood and installed in the factory, no extra work onsite is required. We simply manufacture the panels according to the size desired, transport them to the building site, and erect them. This reduces time out in the weather as well and means we don’t have to use treated sheet materials such as plywood or OSB, which limits the dimensions, creates waste and requires additional timber for fixing
Start thinking about using Hiberna Modular panels for your next build. We’d love for you to get in touch.