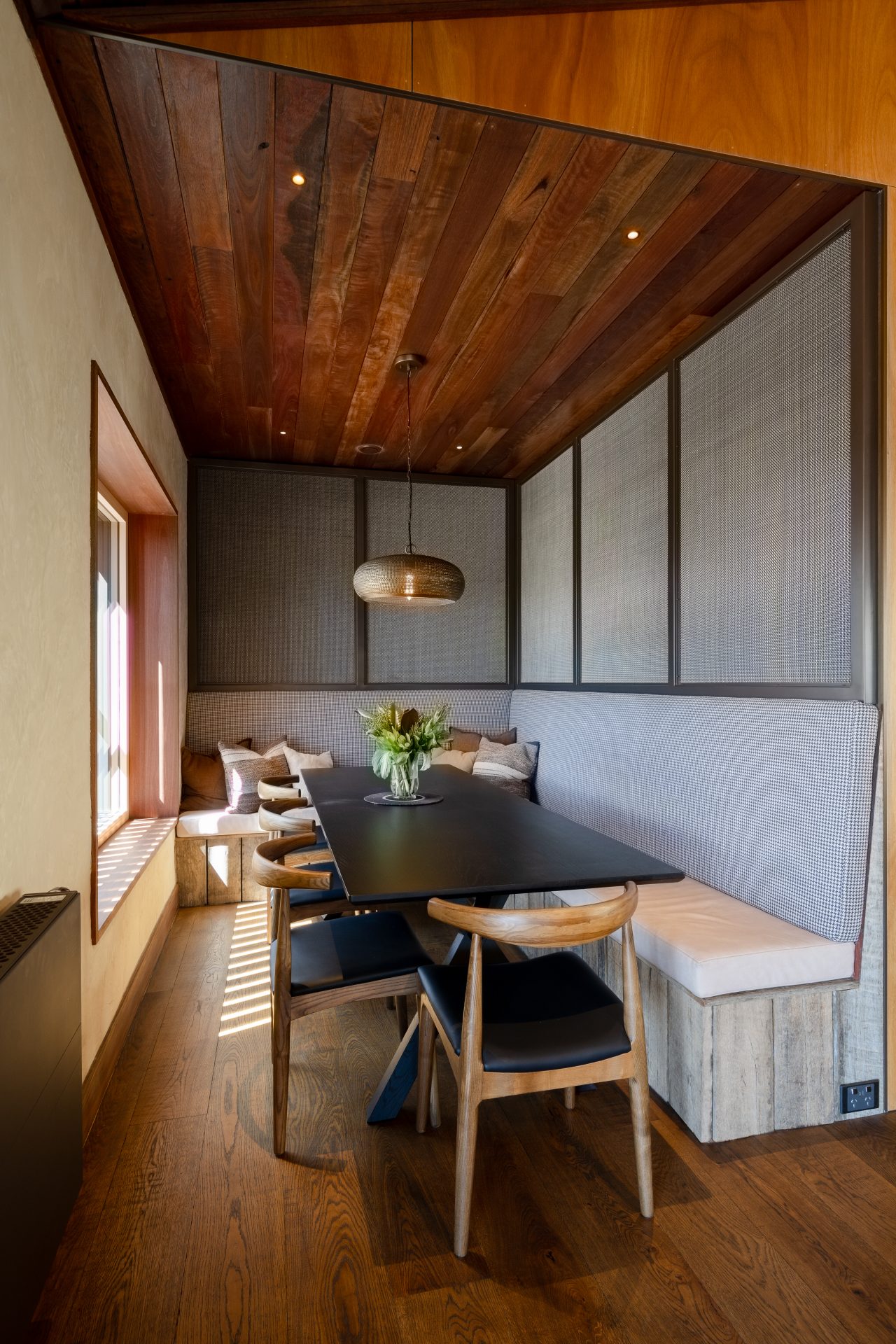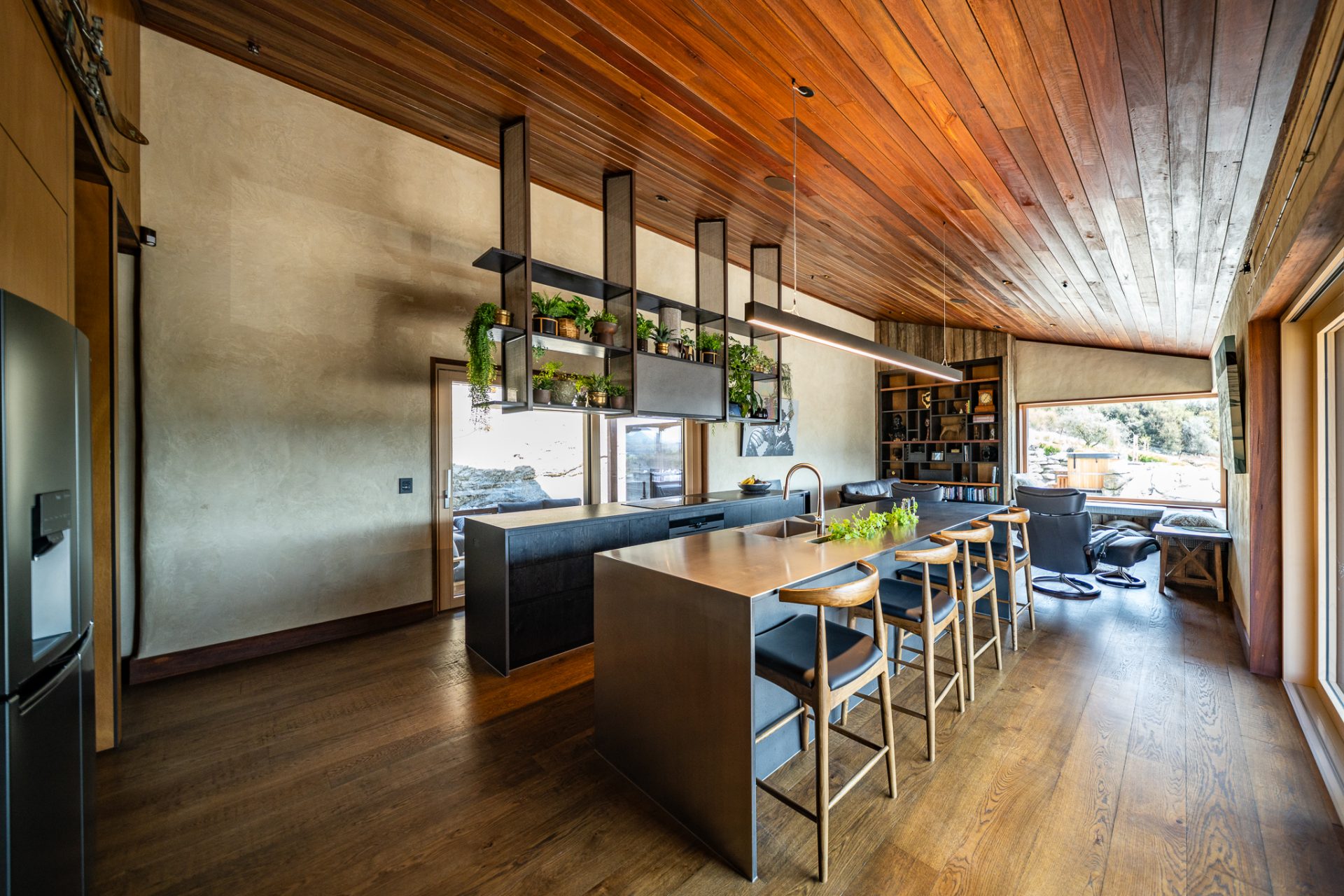Tucked into the Central Otago hills, this quietly high-performing home blends natural materials with the warmth and comfort of passive design. We asked the Froggy Bottom owners to share their experience working with Hiberna Modular—from design ideas and sustainability goals to the day-to-day feel of living in a structural panel home.
Here’s what they had to say.
How did you discover Hiberna, and what made you decide to work with them?
We were introduced to Hiberna Modular by our architect, Jessica Winter, whose design ethos aligned closely with our desire for a sustainable and energy-efficient home. Once we saw how their panel system could help us achieve both form and function, it felt like a natural fit.
Please describe the design process: how was the collaboration between you and Hiberna?
Our architect led the design process, and Hiberna Modular supported her vision with their unique panel system. It was a highly collaborative approach — Ben provided technical insight into how the modular elements could work with our layout, while the passive house performance and spatial design came through Jessica.
Describe any specific design features or requirements that you wanted to include in your home.
We really cared about the details — especially the interior finish and the choice of materials to be included. One of our desires was having clean, square window jambs. It might seem minor, but those crisp, contemporary lines were important to the overall look and feel of the space.
How was your experience with the construction/restoration process of your home?
As one of the early adopters of the system, we expected some teething issues. Delivery timeframes and cost estimates turned out to be optimistic. That said, the onsite support from Hiberna’s team was excellent, and any challenges were met with practical, hands-on assistance. Despite the hiccups, we felt well supported throughout the build.

Describe how sustainability and energy efficiency factored in the design of your home.
Sustainability was a core design principle from the outset. We were committed to reducing our impact through both the materials we chose and the way the house would perform over time.
Please share any details about other energy-efficient features or sustainable materials used in your home.
Wherever possible, we used reclaimed and natural materials — including finishes and fittings. The straw SIPs themselves are incredibly efficient, but we also looked for low-embodied carbon choices throughout the build. The lime plaster interior, for example, adds not only beauty but breathability and thermal mass.
How does the final result compare with your initial vision and expectations?
We’re very happy with the final result — it matches what we envisioned, and it performs exactly as we hoped it would. The attention to thermal performance really pays off.

What do you love most about your new home?
The consistent indoor temperature — we sit at around 22°C all winter without constantly adjusting heat sources. It’s just a very pleasant and stable indoor environment.
Compared to your previous homes, how has the design and build of this home impacted your living experiences?
We love being home now, the house feels warm, homely and inviting.
In the process of designing, building and living in this home, what aspects surprised you?
COVID created delays and disruptions we couldn’t have anticipated — particularly in terms of supply chains and engineering input. Also, going for a passive performance standard introduced a layer of complexity. We had to think through every element carefully as we built.
What advice would you give to someone considering building a home with Hiberna Construction/ Hiberna Modular?
Keep it simple. The system works best when the design is clean and well thought out. Trying to overcomplicate things can introduce challenges.

Would you choose structural panels or earth/lime plasters for future projects? Why or why not?
Absolutely. The sustainability and performance benefits are worth it. It’s hard to imagine going back to conventional methods now.
What aspects of working with Hiberna contributed to your satisfaction with your home?
Even with some of the issues that came from working with a prototyped system, the finished home is a clear success. The end result truly justifies the early learning curve.
Explore the Project
You can see more of this thoughtfully crafted home—including photos and key details—over on the Froggy Bottom project page. If you’re planning a sustainable build and want to explore what’s possible with straw SIPs, we’d love to hear from you. Get in touch to start a conversation about your project.