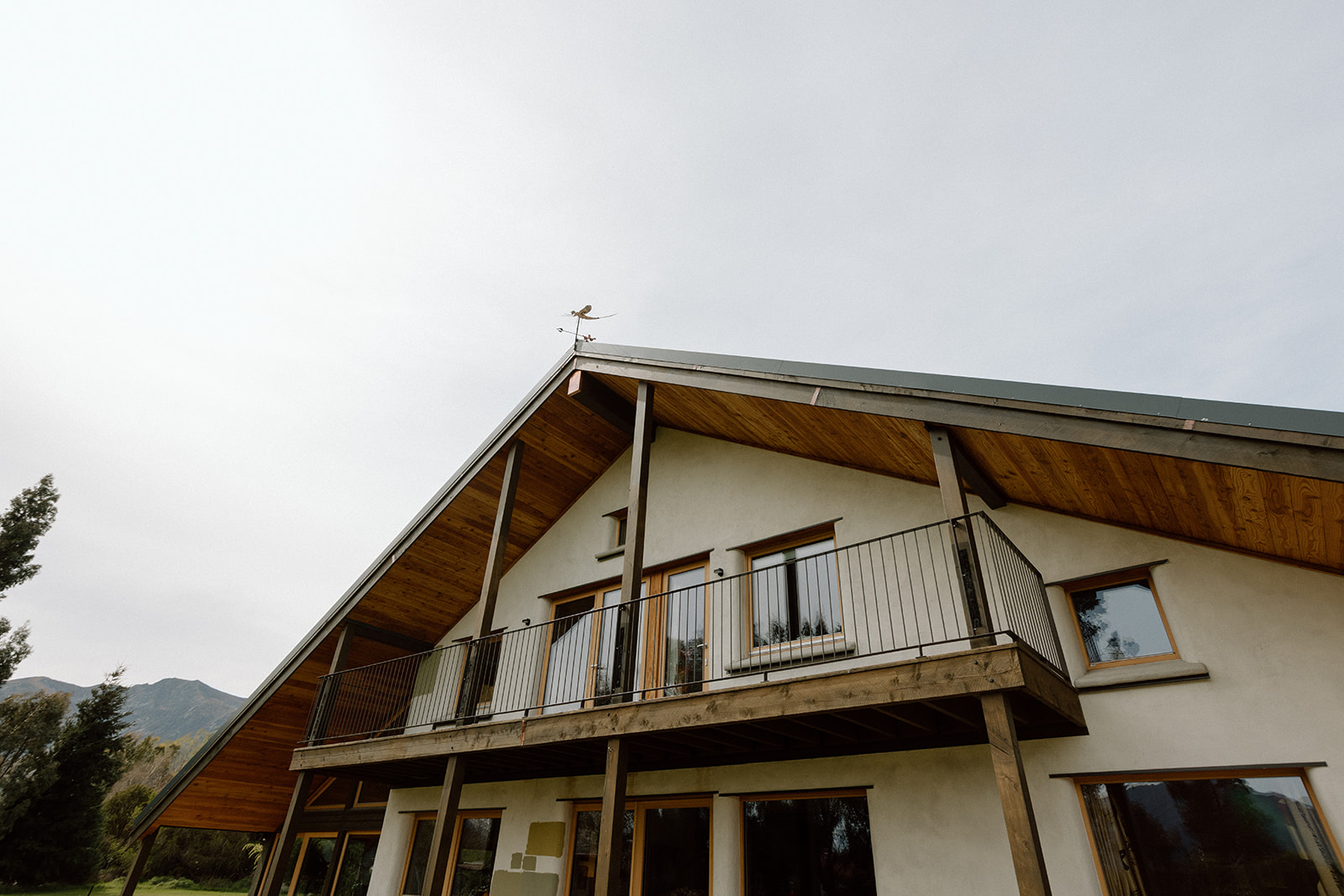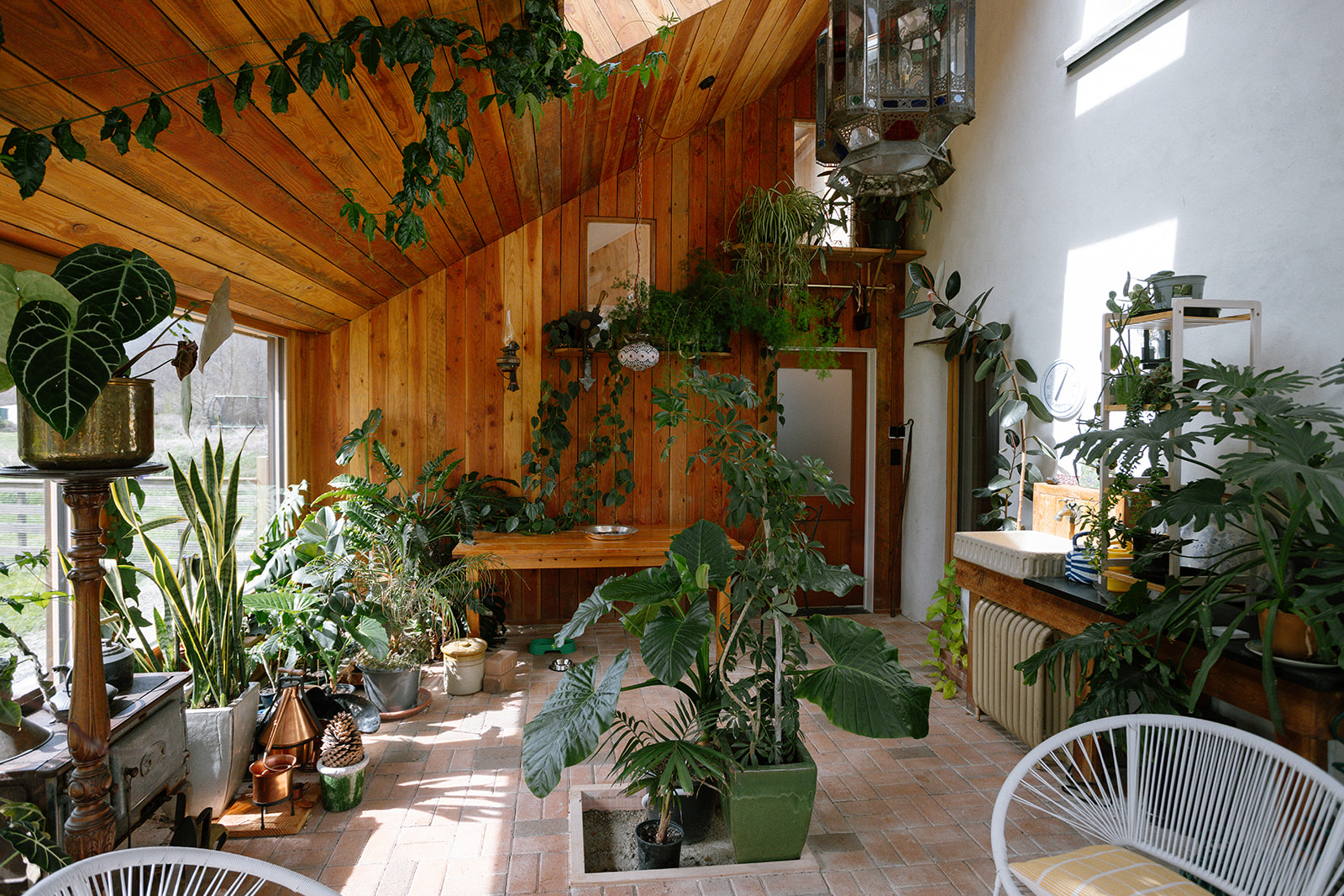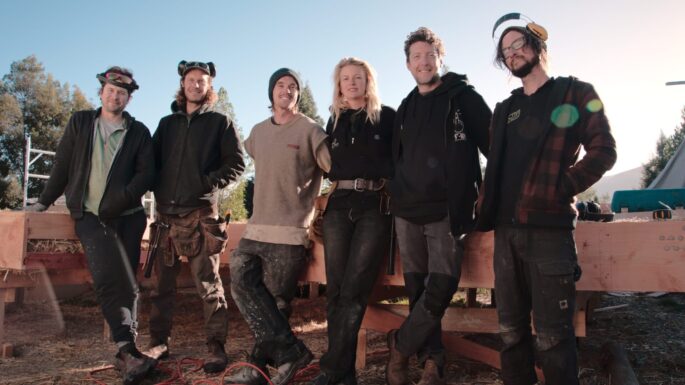Winter House – Otago
A forever home for a retired couple seeking comfort, warmth, and a strong connection to nature. The Winter House was designed to feel both peaceful and enduring — super-insulated, quietly efficient, and with space for an expansive indoor garden to thrive year-round.
Set among the open skies of Hawea Flat, the Winter House was envisioned as a low-energy, low-maintenance home that balances modern performance with a timeless aesthetic. The clients wanted something that would stay warm through the coldest winters and allow them to bring the outdoors in — a sanctuary that could grow with them through retirement.
This project tested the limits of what was possible with straw-based modular construction — a complex geometry with steep, tall raking walls and indirect load paths hidden within the panel system. Achieving both airtightness and structure required ingenuity and precision.
Building the panels onsite was both easy and difficult in equal measure. It allowed close collaboration and adaptability as challenges arose, but also demanded an intense focus on sequencing and detailing. Despite the complexities, the outcome was a testament to what can be achieved when craftsmanship meets building science.
The precision of the Hiberna Modular straw panels was evident throughout. Achieving airtightness of 0.53 ACH and Passive House certification, the Winter House proves the capability of straw-based systems to deliver performance on par with — and often beyond — conventional high-performance construction.
Winter House pushed us to refine our system in real time. With Hiberna acting as both manufacturer and main contractor, it gave us full visibility over every challenge and strengthened how we design, detail, and assemble our panels. The project became a valuable proving ground, sharpening our processes and informing improvements now built into future Hiberna Modular homes.


Project Specifications
Location: Hawea Flat, Otago
Size: Approximately 150 m²
Energy Efficiency: Certified Passive House; Solar PV + battery (grid-tied); CO₂ heat pump for domestic hot water; UV ceiling-mounted panel heaters for boost heat
Wall Build-Up: Internal lime plaster; Structural Hiberna Modular wall panels; Woodfibre and direct lime plaster
Airtightness: 0.53 ACH
Cladding: Lime plaster
Interior Finishes: Timber + plaster
Structural Considerations: Indirect load paths requiring additional posts concealed within panels; steep, tall raking walls

The main Winter House crew